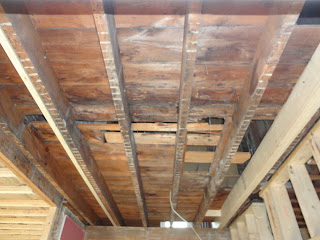After cutting away the floor, I had a hand from a worker of mine to sister a joist. Four of the old joists had been cut away in large part by what I imagine was a very thoughtless plumber.
Here's a look at the joists and floor underneath what used to be the 2nd floor bathroom. Many years ago, a plumber cut away the top areas of these joists to make room for pipes. Over time, there was also extensive water damage. As such, these joists are weak and need to be jacked-up and sistered. I've got a 2 1/2 ton floor jack and a 4x6 beam that I'll use for that purpose.
Here's another view. Note the white marks and notches in the joists. I've already sistered several of them, and you can see the structural connectors that were used.
Here's a view from the other direction.
That electrical wire is in the way and needs to be moved tomorrow before I can sister that corresponding joist.
I had to notch the joist in 2 areas -- at the far end next to the wall, and also to accept the original structural beam.
First we test-fitted the beam. Next we took it down to apply construction adhesive. Also, I used an angle grinder to cut away several nails that would have been in the way.
After ***MUCH*** pounding with a 3-lb hammer and 5-lb sledge hammer, we finally got the board into place.
The last step was to jack up the paired joists with the 2.5 ton floor jack, and then when it was level, to use structural connectors to affix the new joist to the old one. Tomorrow I'll move the electrical wire and get this part of the job done.





















