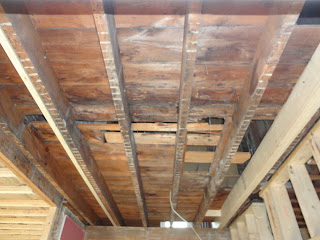HI everyone, last weekend was the long holiday in viet nam.We had 4 days weekend so my family decided to go to the beach house about 3,4h drive from Hanoi. Belle is the most excited one, of course:P All she's been talking about is "going to the beach", "building sand castle". My dad was too busy with a project, so only me ,Belle, my mom and my younger brother go together:) it was short but fun.
It was 2.5 days and she had 3 times in the water.we had the routine of: swim , breakfast, go out, lunch, nap, swim again, dinner and go to the beach terrace cafe at night:).
Normally in the morning the sea is calmer, she felt bigger since no wave can attack her :D. we would all jump over the waves:P. But in the afternoon, esp the second day,there r very strong waves, they beat me and her up several times:"> she did drink some salt water:P... And we even had to rest for awhile, so she could get her nerve away and back to the water again...just to be pressed down again:"> After the second time, she gave up and turned to building sand stuffs.She had the car and the aeroplane shape which u can fill up with wet sand, the put it up side down, tap..and there u go, a sand car ...That's a fun thing to do, wish I could find more shapes.
On a day out, we went to see the crocodiles, to the seafood market. I bet the crocodiles weren't as cute as in the book, they were also camouflaged with the stone floor and moss, so she wasn't impressed. On the other hand, she was excited with all the live seafood: the crab, the squid, shrimp and everything :).
A note to her love for animals: she refused to pee in the water ( which all of us did:p) to wait till we were back to the hotel, since she didn't want to kill the fish ( its her words) :) I was very impressed with how she's growing :) about her personality :)its cute to watch , as Cayce said: very happy-go-lucky^^
It was 4h drive each way, after we're back home, both my mom and brother were sick, I was tired..only her is back to her playing, and cheerful mood :)) it saved me a lot of time :P SOmehow, I feel like the name Aurora was a bit too soft and feminine for her:D she's a bit tougher;)
Anyway,is it a too detailed trip report:D? I'll show proofs in pictures now. I still have many more in other cam ( pictures that she was playing the water,) but I'll update soon, i hope:">
Eventho we left in early morning(6am) she was already dresses up the night before:D rat ready:)
The actual morning that we left:D purse, cap, shoe and bucket:*
We arrived and ready for lunch, this is sun protection:D
She enjoys painting after lunch :) she is so into the dark color like green, brown
Daddy knows she just love hiding in the closet:x:x
Inside her purse: sunscreen: checked. sunglass: Checked, candy bar: checked:D
Mommy and me ready for swimming^^
BBQ dinner:) she was a bit sleepy
The whole clan:)
pls, enjoy it.I'll try to post more after i dl them from other cam:)
Love
Avi






















































